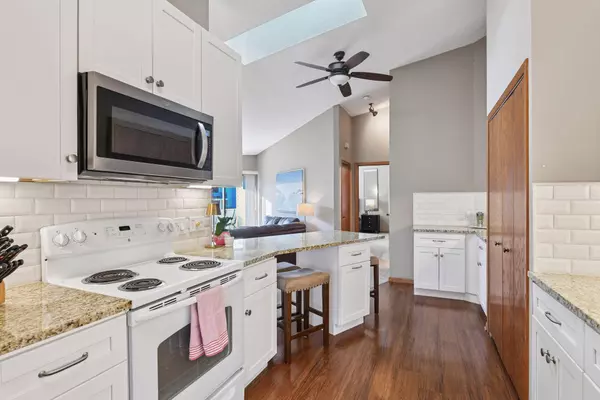
3 Beds
2 Baths
2,050 SqFt
3 Beds
2 Baths
2,050 SqFt
Open House
Sat Nov 22, 12:00pm - 3:00pm
Key Details
Property Type Townhouse
Sub Type Townhouse Quad/4 Corners
Listing Status Coming Soon
Purchase Type For Sale
Square Footage 2,050 sqft
Price per Sqft $182
Subdivision Beachside Two 2Nd Add
MLS Listing ID 6819730
Bedrooms 3
Full Baths 1
Three Quarter Bath 1
HOA Fees $336/mo
Year Built 1985
Annual Tax Amount $3,864
Tax Year 2025
Contingent None
Lot Size 3,920 Sqft
Acres 0.09
Lot Dimensions Common
Property Sub-Type Townhouse Quad/4 Corners
Property Description
Step inside to a bright, open main level designed for everyday living and effortless entertaining. The renovated kitchen offers clean finishes, updated appliances, generous counter space, and a seamless connection to the dining and living areas. Upstairs, the remodeled primary suite provides a true retreat with a spacious layout and updated bath, while additional bedrooms offer flexibility for guests, a dedicated office, or hobby space.
Beyond the walls of the home, the location is all about lifestyle. Just minutes away are some of Minnetonka's most popular restaurants and destinations — including BLVD Kitchen & Bar, Ike's Minnetonka, and the entire Ridgedale Center shopping and dining district. Outdoor lovers will appreciate the proximity to Lake Minnetonka–area trails, urban parks, and easy access to recreation throughout the western suburbs.
Commuting and connectivity are also getting a major upgrade. The home sits near the corridor of the METRO Green Line Extension (Southwest Light Rail), scheduled to open in the coming years. This new transit option will offer direct, car-free access to Downtown Minneapolis, the North Loop, St. Louis Park, Hopkins, and Eden Prairie — further enhancing convenience and long-term value.
Commuting and connectivity are also getting a major upgrade. The home sits near the corridor of the METRO Green Line Extension (Southwest Light Rail), scheduled to open in the coming years. This new transit option will offer direct, car-free access to Downtown Minneapolis, the North Loop, St. Louis Park, Hopkins, and Eden Prairie — further enhancing convenience and long-term value.
If you're looking for a modernized home, a low-maintenance lifestyle, or unmatched access to shops, dining, and future transit, make this home yours today!
Location
State MN
County Hennepin
Zoning Residential-Single Family
Rooms
Basement Block, Finished, Walkout
Dining Room Informal Dining Room, Kitchen/Dining Room
Interior
Heating Forced Air
Cooling Central Air
Fireplace No
Appliance Dishwasher, Range, Refrigerator
Exterior
Parking Features Asphalt, Garage Door Opener, Tuckunder Garage
Garage Spaces 2.0
Pool None
Roof Type Age 8 Years or Less,Asphalt,Pitched
Building
Lot Description Corner Lot, Many Trees, Underground Utilities
Story Split Entry (Bi-Level)
Foundation 1285
Sewer City Sewer - In Street
Water City Water - In Street
Level or Stories Split Entry (Bi-Level)
Structure Type Vinyl Siding
New Construction false
Schools
School District Hopkins
Others
HOA Fee Include Maintenance Structure,Hazard Insurance,Lawn Care,Maintenance Grounds,Professional Mgmt,Trash,Snow Removal
Restrictions Mandatory Owners Assoc,Pets - Cats Allowed,Pets - Dogs Allowed,Rental Restrictions May Apply
GET MORE INFORMATION

Broker-Owner | Lic# 40306789






