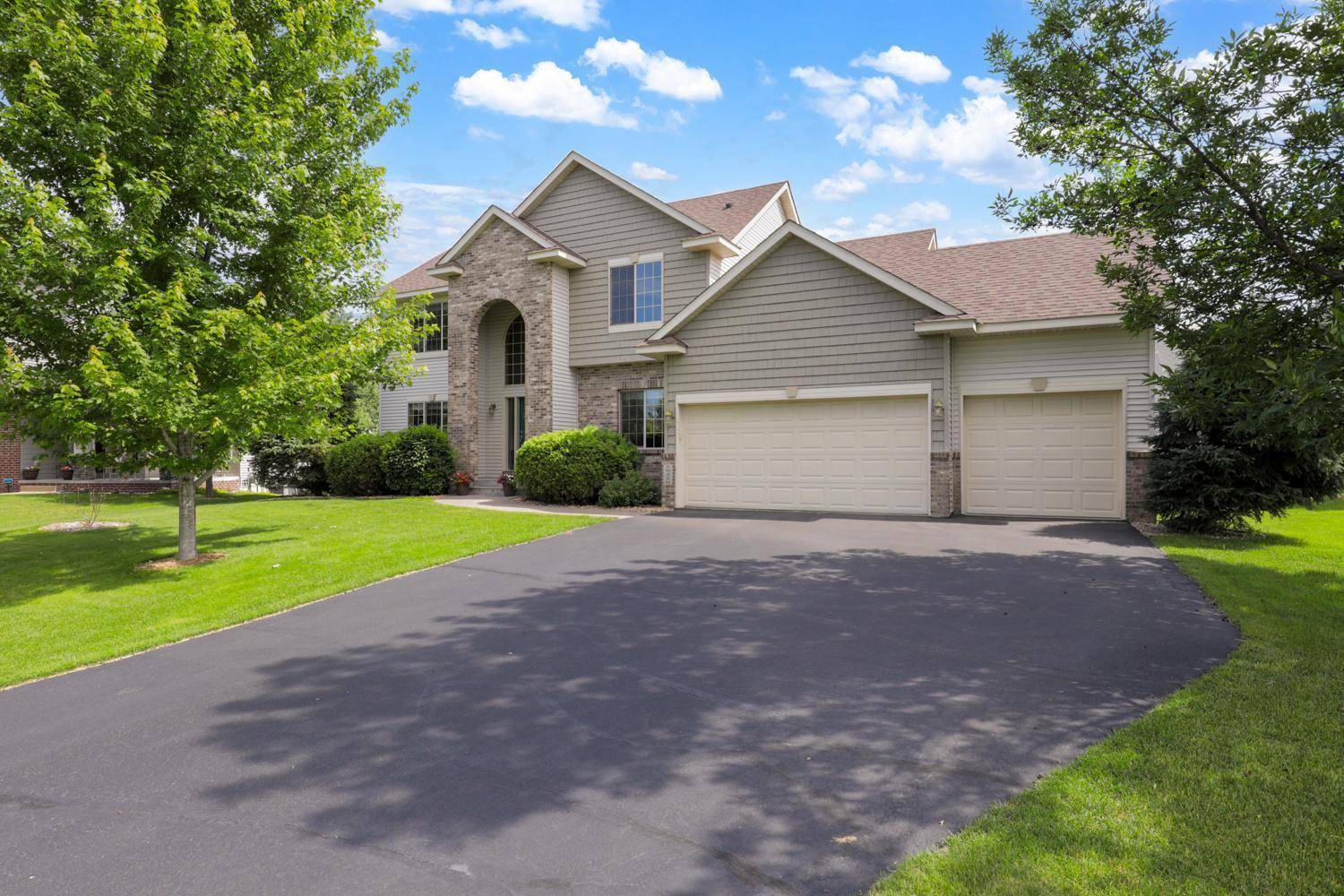5 Beds
4 Baths
3,394 SqFt
5 Beds
4 Baths
3,394 SqFt
OPEN HOUSE
Sat Jun 28, 12:00pm - 2:00pm
Key Details
Property Type Single Family Home
Sub Type Single Family Residence
Listing Status Active
Purchase Type For Sale
Square Footage 3,394 sqft
Price per Sqft $162
Subdivision Hawthorne Bend
MLS Listing ID 6724620
Bedrooms 5
Full Baths 2
Half Baths 1
Three Quarter Bath 1
Year Built 2005
Annual Tax Amount $7,679
Tax Year 2025
Contingent None
Lot Size 0.260 Acres
Acres 0.26
Lot Dimensions 69x136x85x132
Property Sub-Type Single Family Residence
Property Description
Step through the striking arched entryway, where natural light pours in to create a bright and welcoming first impression. The main level is ideal for gatherings, featuring a spacious living room with a gas fireplace, a formal dining room, den and a well-appointed kitchen. The kitchen is a true highlight, complete with a center island, granite countertops, a tiled backsplash, stainless steel appliances, and plenty of cabinet space.
Upstairs, you'll find four bedrooms, including a generously sized primary suite with a walk-in closet and a luxurious ensuite bathroom featuring a jetted tub, separate shower, and dual vanities. The walkout lower level offers even more living space, including a large family room, a fifth bedroom, a ¾ bath, and a dedicated storage room.
This home has been meticulously cared for, with recent updates that include new carpeting and fresh paint throughout most of the interior, as well as a newer roof, water heater and water softener. Finishing touches like paneled doors and oak stair railings add timeless elegance throughout.
Step outside to enjoy summer evenings or crisp fall mornings on the expansive deck overlooking the beautifully landscaped yard. The lower-level patio offers another perfect spot for entertaining or unwinding, and the built-in irrigation system ensures a lush, green lawn all season long. End your day gathered around the firepit, enjoying peaceful evenings under the stars.
With direct access to walking and biking trails leading to Elm Creek Park Reserve and Coon Rapids Dam, outdoor adventures are just steps from your door. Conveniently close to shopping, dining, and parks, this move-in-ready home offers the perfect setting to raise a family and enjoy the best of suburban living. We cannot wait to have you through!
Location
State MN
County Hennepin
Zoning Residential-Single Family
Rooms
Basement Block, Finished, Full, Storage Space, Sump Pump, Walkout
Dining Room Informal Dining Room, Separate/Formal Dining Room
Interior
Heating Forced Air, Fireplace(s)
Cooling Central Air
Fireplaces Type Family Room, Gas, Living Room
Fireplace No
Appliance Air-To-Air Exchanger, Dishwasher, Disposal, Dryer, Gas Water Heater, Microwave, Refrigerator, Stainless Steel Appliances, Washer, Water Softener Owned
Exterior
Parking Features Attached Garage, Asphalt, Garage Door Opener
Garage Spaces 3.0
Fence None
Building
Lot Description Some Trees
Story Two
Foundation 1137
Above Ground Finished SqFt 1170
Sewer City Sewer/Connected
Water City Water/Connected
Level or Stories Two
Structure Type Brick/Stone,Shake Siding,Vinyl Siding
New Construction false
Schools
School District Osseo
GET MORE INFORMATION
Broker-Owner | Lic# 40306789






