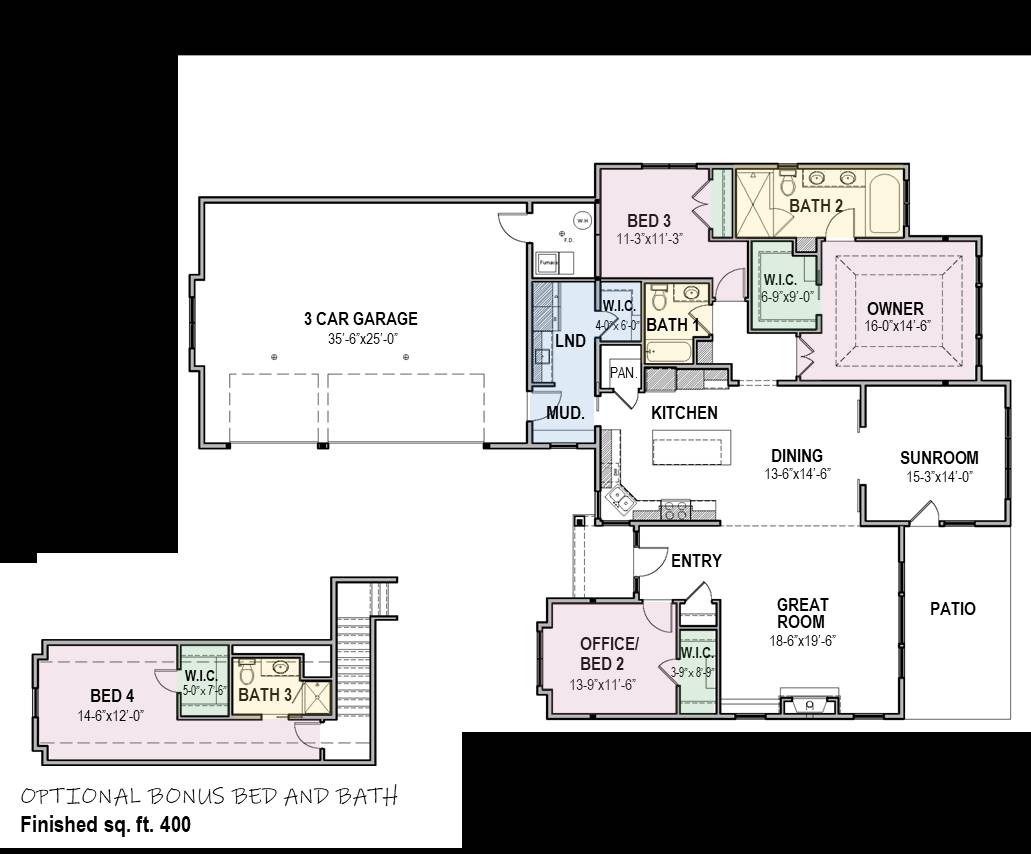3 Beds
2 Baths
2,300 SqFt
3 Beds
2 Baths
2,300 SqFt
OPEN HOUSE
Sat Jun 14, 11:00am - 3:00pm
Sun Jun 15, 11:00am - 3:00pm
Mon Jun 16, 10:00am - 5:00pm
Tue Jun 17, 10:00am - 5:00pm
Wed Jun 18, 10:00am - 5:00pm
Thu Jun 19, 10:00am - 5:00pm
Fri Jun 20, 10:00am - 5:00pm
Key Details
Property Type Single Family Home
Sub Type Single Family Residence
Listing Status Active
Purchase Type For Sale
Square Footage 2,300 sqft
Price per Sqft $366
Subdivision Park Place Village
MLS Listing ID 6737364
Bedrooms 3
Full Baths 2
HOA Fees $195/mo
Year Built 2025
Tax Year 2024
Contingent None
Lot Size 9,583 Sqft
Acres 0.22
Lot Dimensions 66x135x95x122
Property Sub-Type Single Family Residence
Property Description
The living room features 11-foot ceilings and a gas fireplace for relaxation or entertaining. Andersen 400 Series windows offer natural light and views of the lot next to the proposed city park. The adjoining kitchen has premium stainless-steel appliances, custom cabinetry, and a central island for meal prep and informal dining. The sunroom, with parkland views and ample light, is perfect for calm mornings or hosting guests.
The primary suite is enhanced with a tray ceiling and a spacious design that seamlessly connects to an ensuite bathroom. The bathroom offers a soaking tub, a separate walk-in shower, and dual vanities. Additionally, a generous walk-in closet provides ample storage space.
The property includes a finished, heated three-car garage. HOA dues of $195 per month cover lawn care, irrigation maintenance, and snow removal, offering residents a low-maintenance lifestyle with more time to enjoy nearby amenities.
Park Place Village is situated near parks, walking trails, and the St. Croix River. Downtown Hudson provides shopping, dining, and entertainment options. It is also located near the Twin Cities, offering a combination of suburban and urban conveniences.
Don't miss out!! Contact us today to learn more or stop by to look at all Park Place Village has to offer.
**Other floor plans available – stop by for a tour**
Model Location - 2225 Sharon Lane, Hudson, WI 54016
Model Hours - M-F 10am-5pm / Sat & Sun 11am-3pm
Location
State WI
County St. Croix
Community Park Place Village
Zoning Residential-Single Family
Rooms
Basement None
Dining Room Breakfast Bar, Informal Dining Room, Kitchen/Dining Room
Interior
Heating Forced Air, Humidifier, Radiant Floor
Cooling Central Air
Fireplaces Number 1
Fireplaces Type Gas, Living Room
Fireplace Yes
Appliance Cooktop, Dishwasher, Disposal, Electric Water Heater, Exhaust Fan, Humidifier, Microwave, Refrigerator, Stainless Steel Appliances, Wall Oven
Exterior
Parking Features Attached Garage, Asphalt, Floor Drain, Finished Garage, Garage Door Opener, Heated Garage, Insulated Garage
Garage Spaces 3.0
Fence None
Pool None
Roof Type Asphalt
Building
Lot Description Cleared, Property Adjoins Public Land, Sod Included in Price, Some Trees, Underground Utilities
Story One
Foundation 2300
Sewer City Sewer/Connected
Water City Water/Connected
Level or Stories One
Structure Type Brick/Stone,Fiber Cement
New Construction true
Schools
School District Hudson
Others
HOA Fee Include Lawn Care,Professional Mgmt,Snow Removal
GET MORE INFORMATION
Broker-Owner | Lic# 40306789






